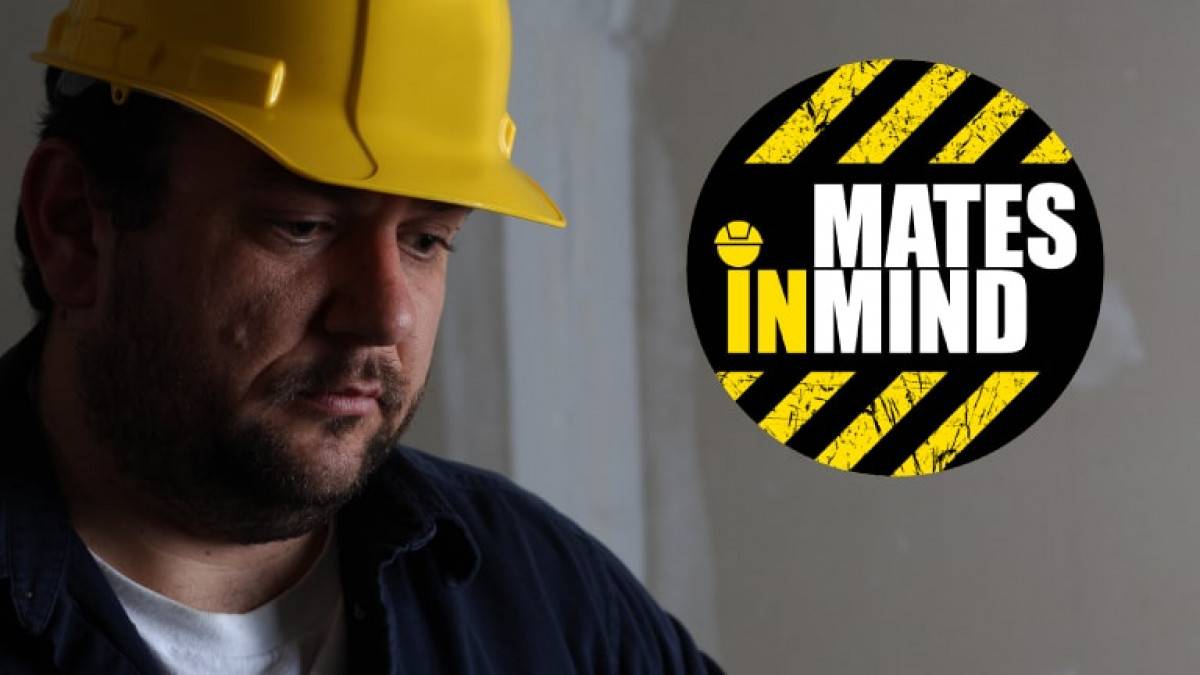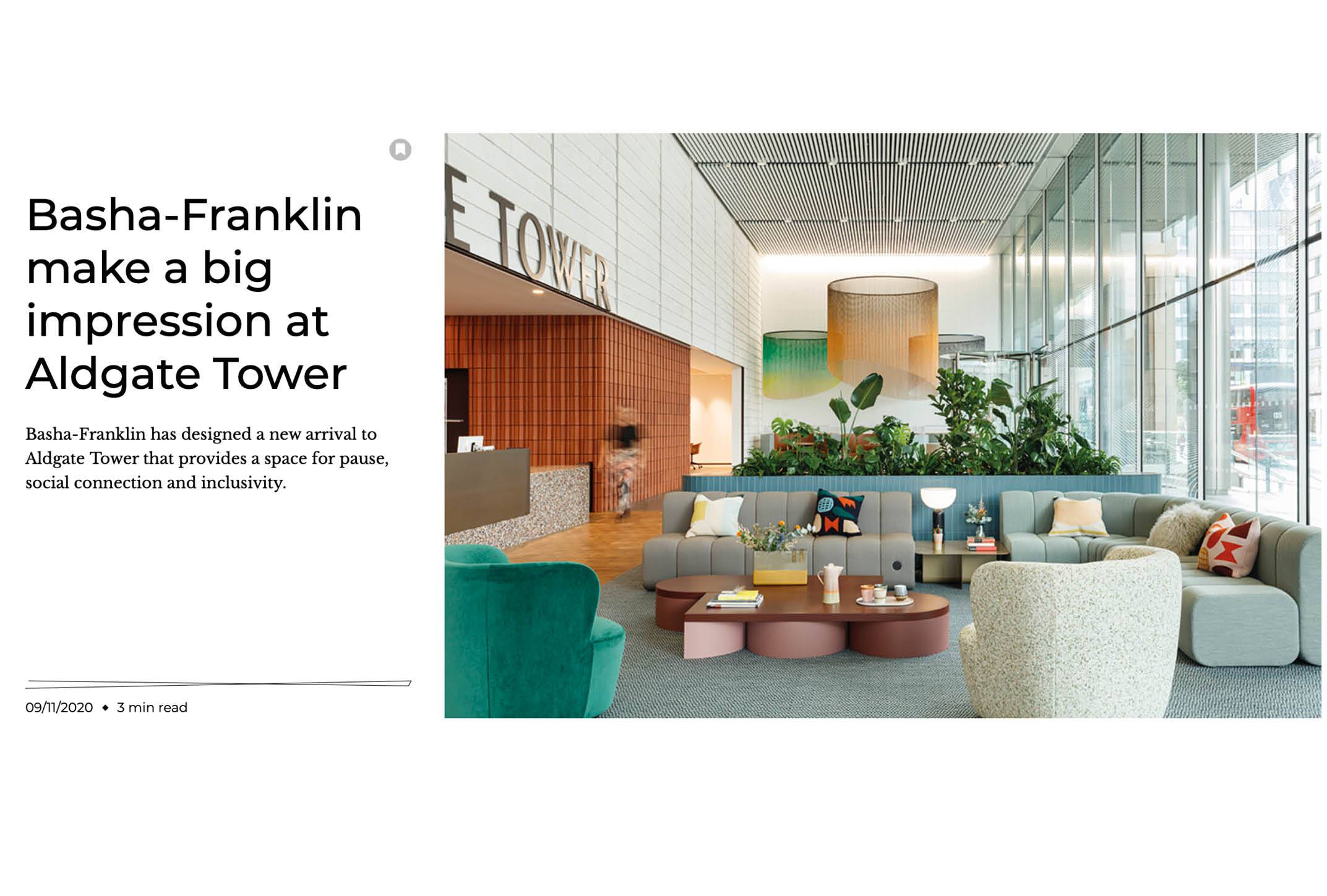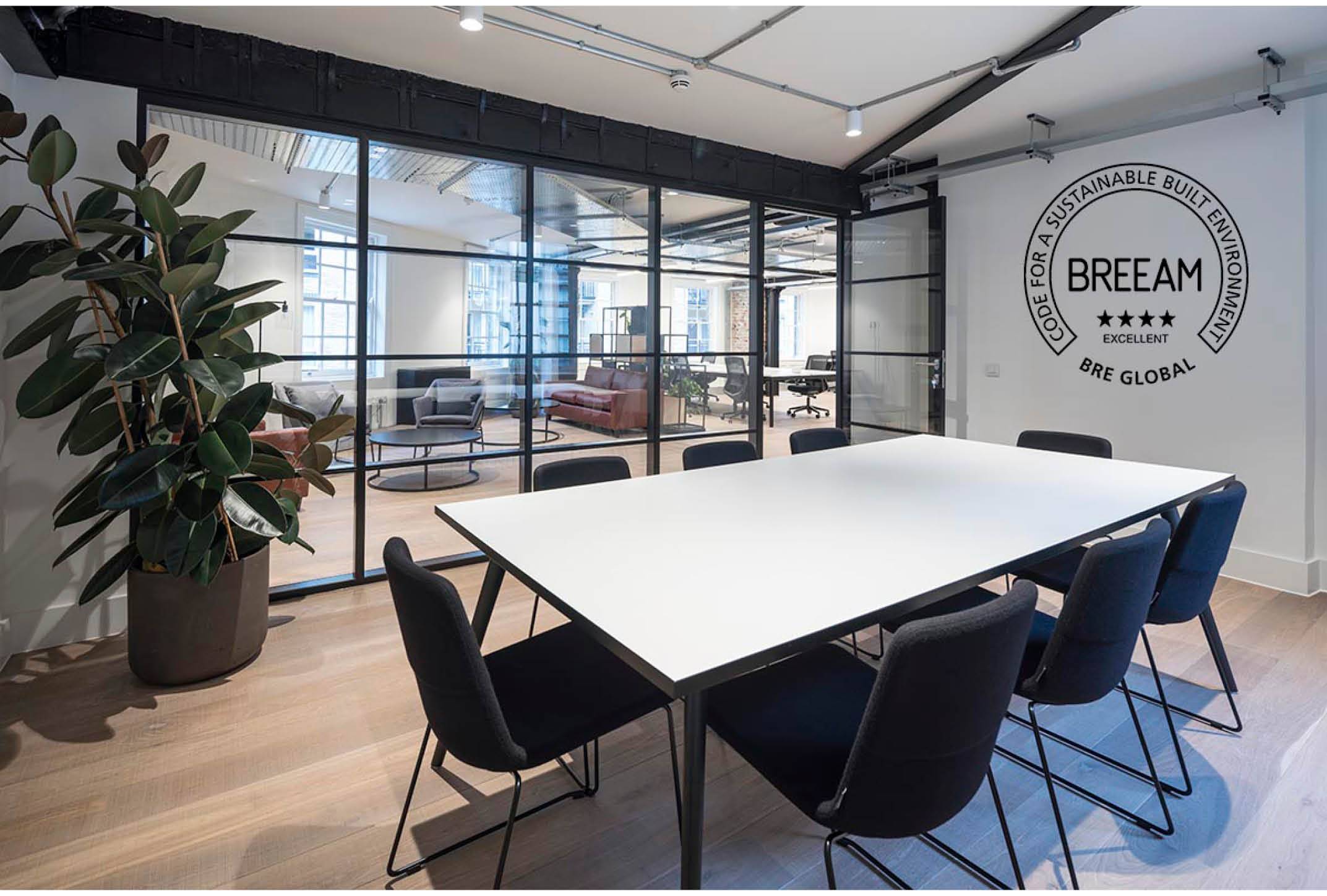We were appointed by Yuills to comprehensively refurbish and fit out 104 Park Street to provide high-class modern office space that pays homage to the buildings heritage.
- Client Yuills Ltd
- Architect Corsterphine & Wright + Orbit Architects + Vibe Interiors
- Project Manager Realest
- Cost Consultant Gleeds
As part of the project, the existing office building was stripped out and remodelled from the lower ground to the fourth floor, including the roof and external envelope.
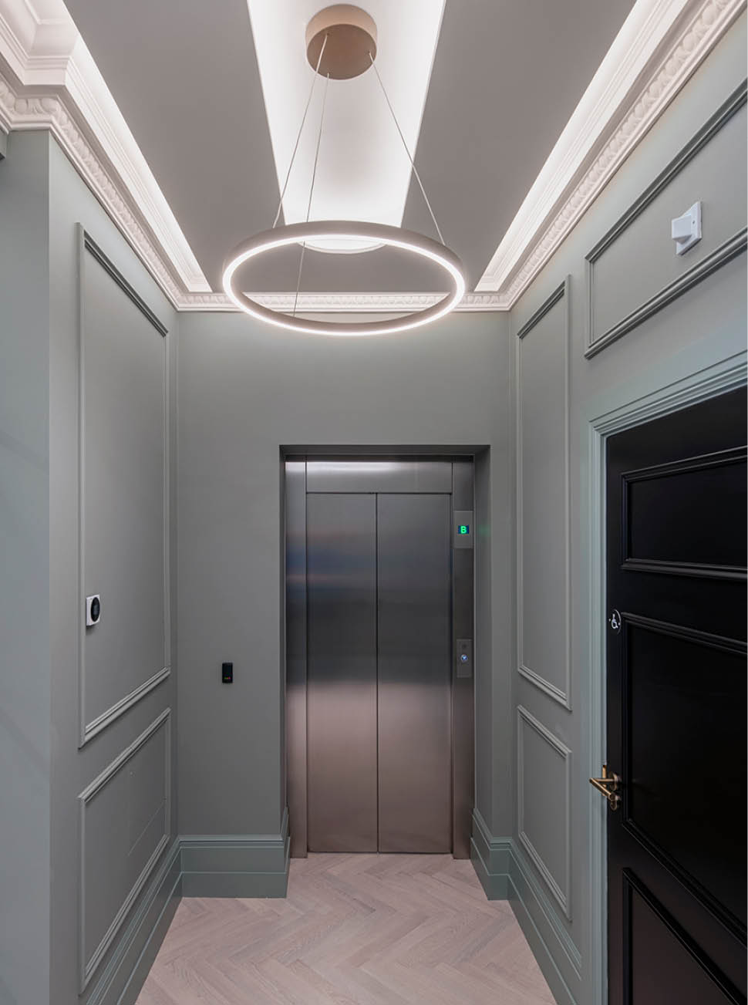
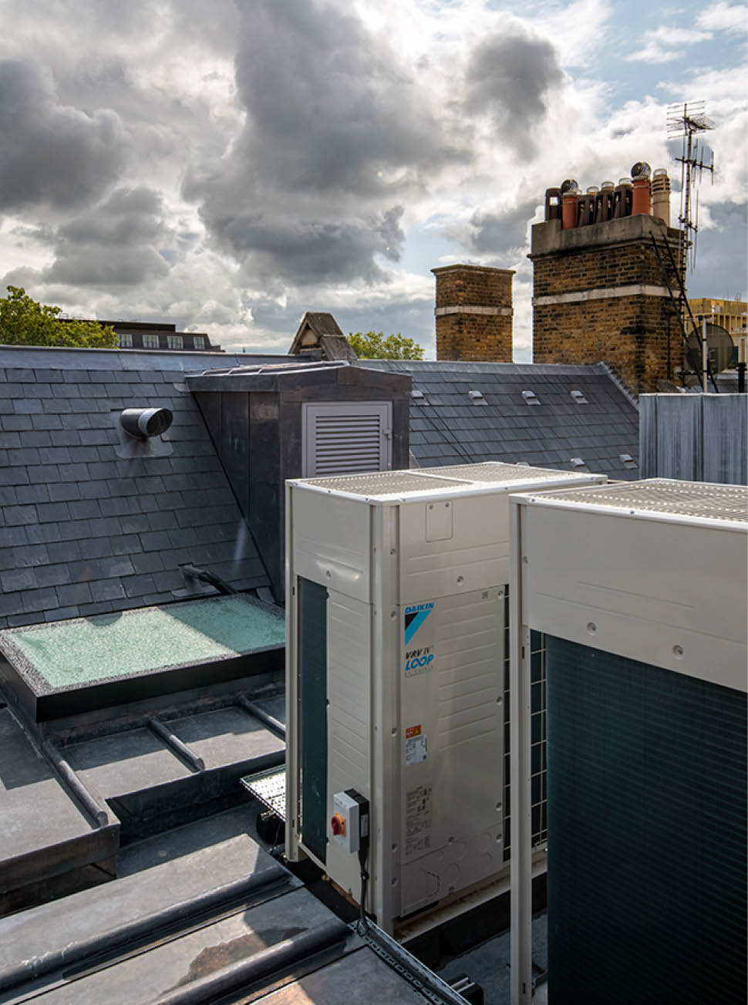
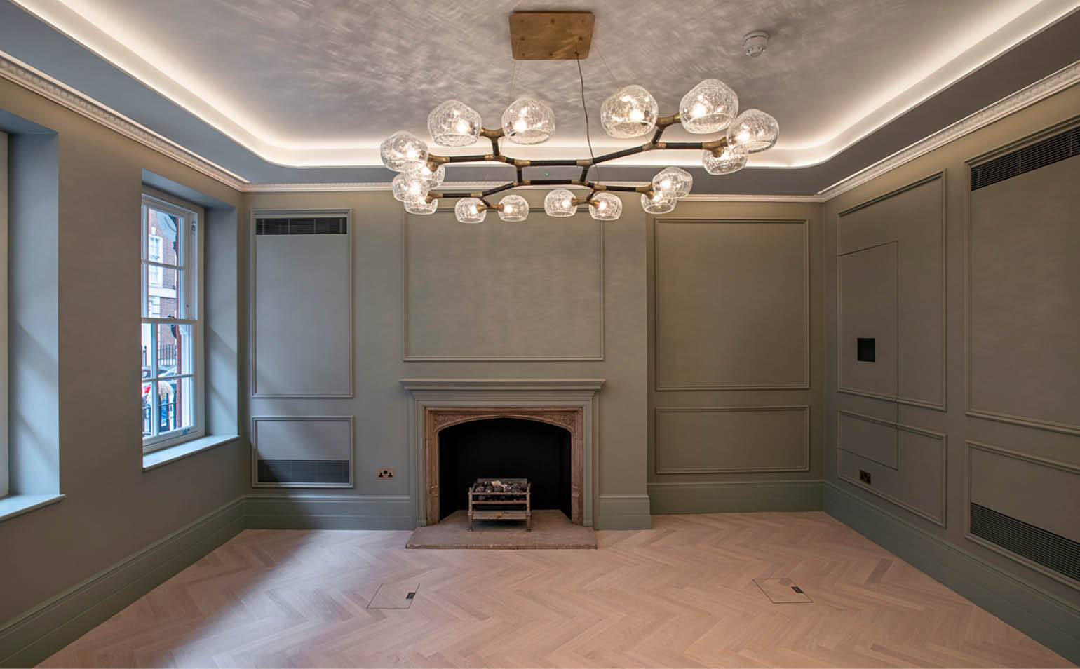
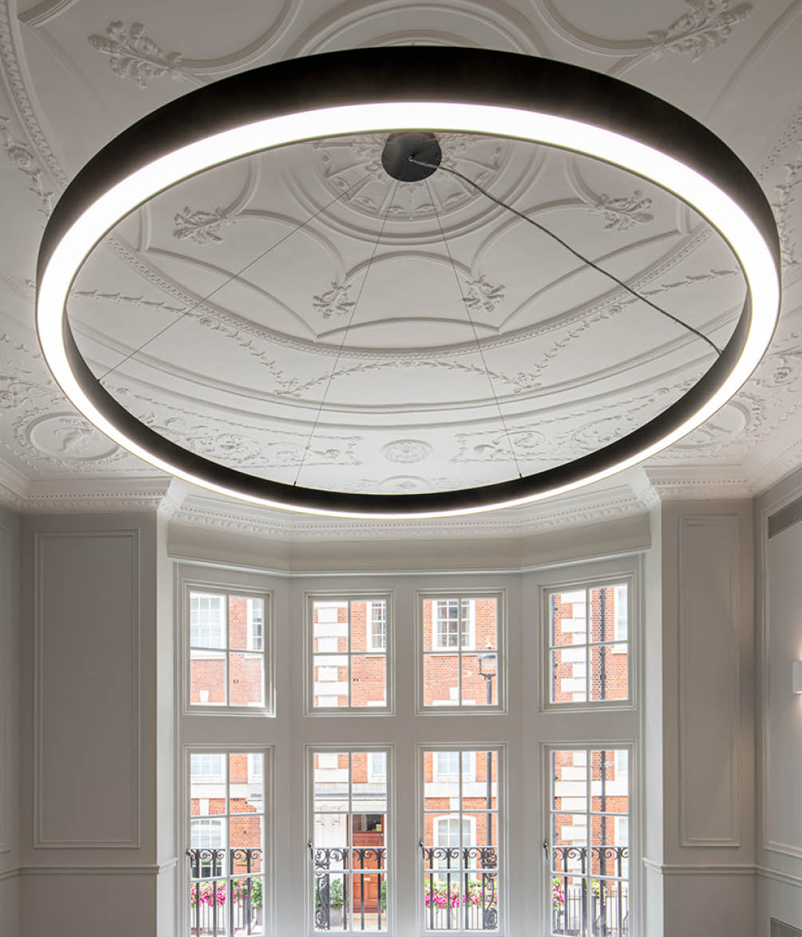
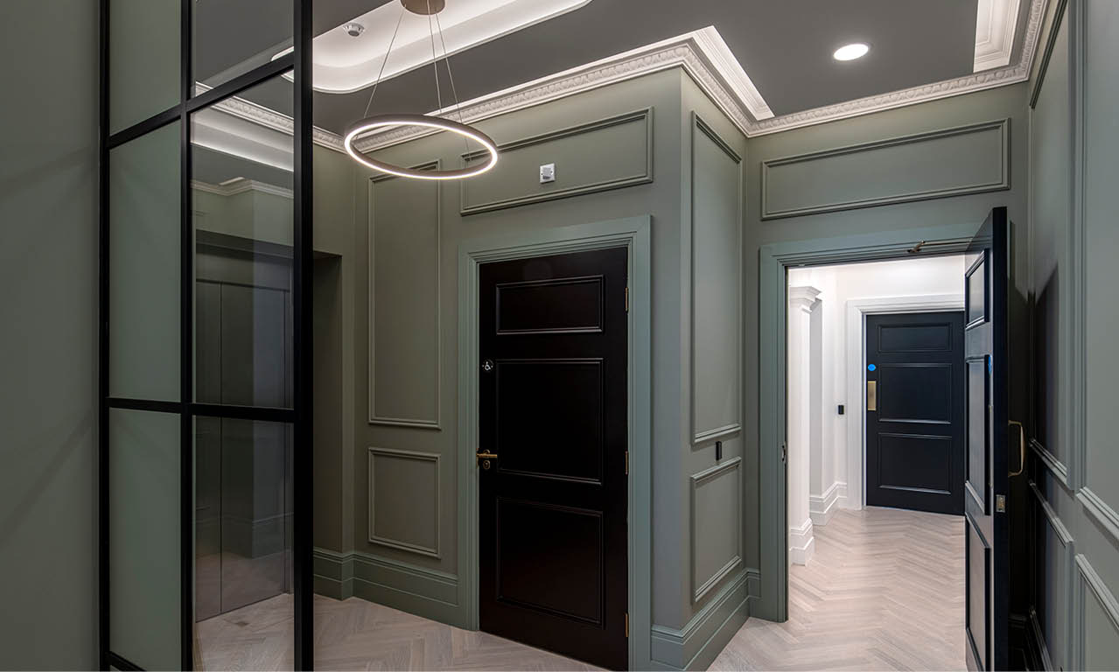
In addition to high specification ironmongery and contemporary furnishings, the building's ornate decoration is illuminated by modern lighting. The premium luxe specification throughout complements the building's baroque architecture and enhances its original decorative features.
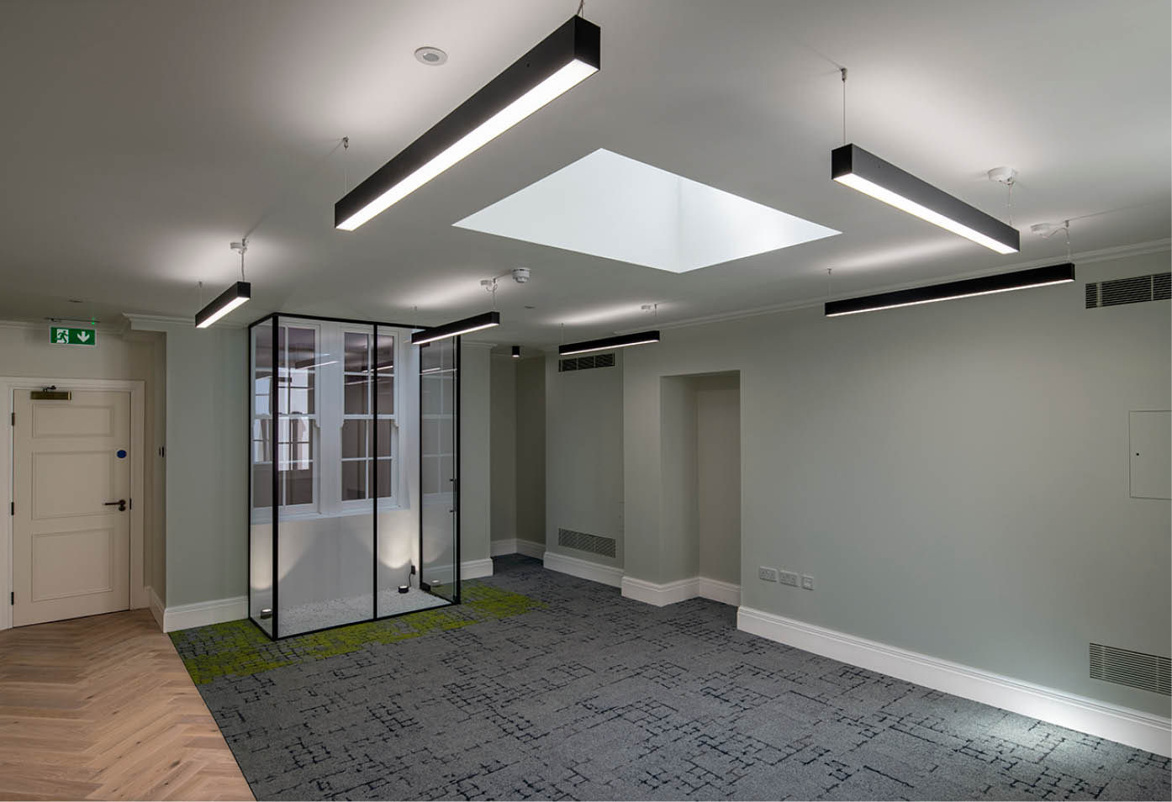
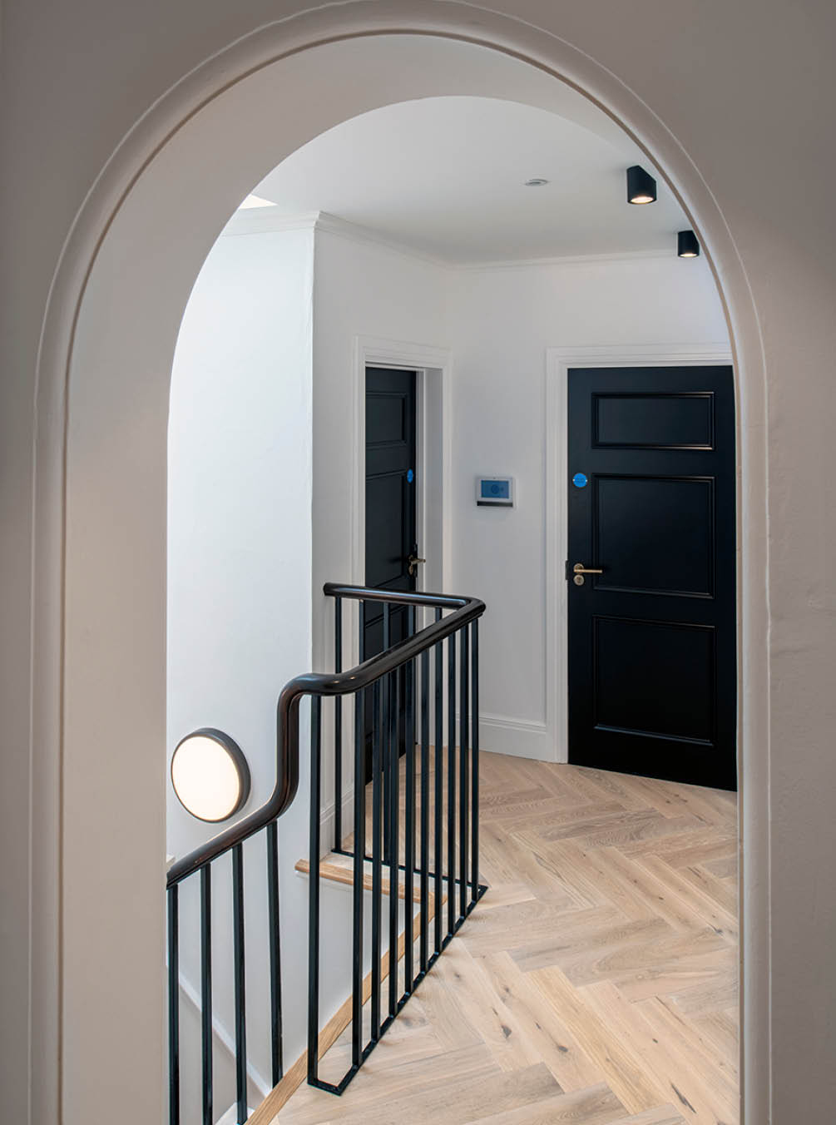
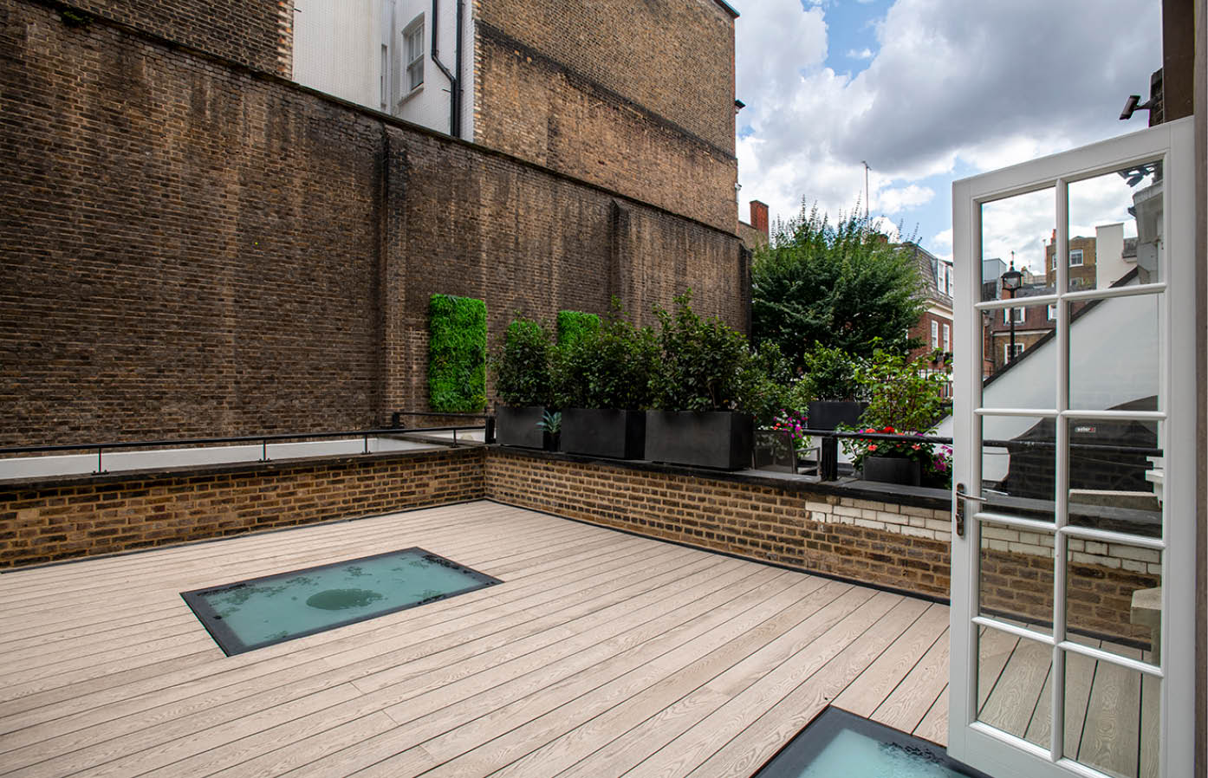
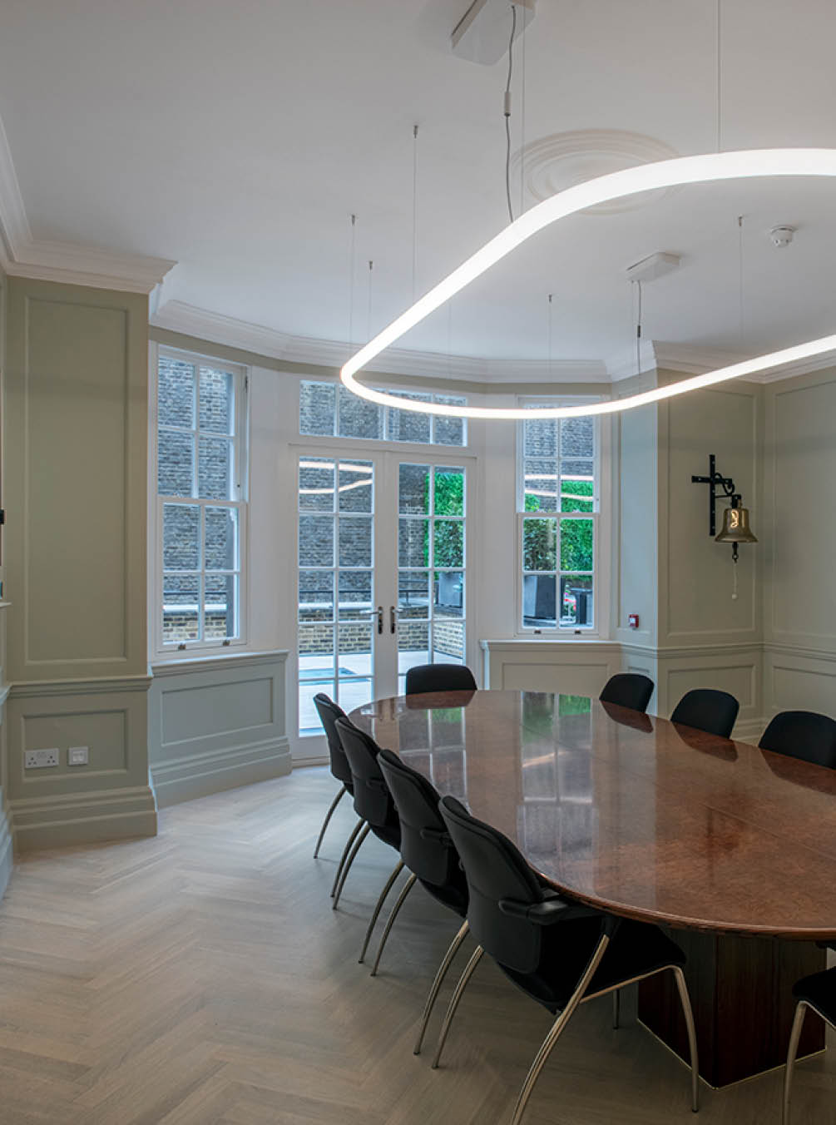
The External works consisted of re-pointing the entire rear of the building and reinstalling old style decorative features to the front as well as patch repairs to the brickwork. New high-end timber sash and case windows were installed to the whole building, our team took great care during installation to ensure the façade was protected in the process. French doors were installed at ground level to gain access to the newly created terrace area and security doors to the basement level.
